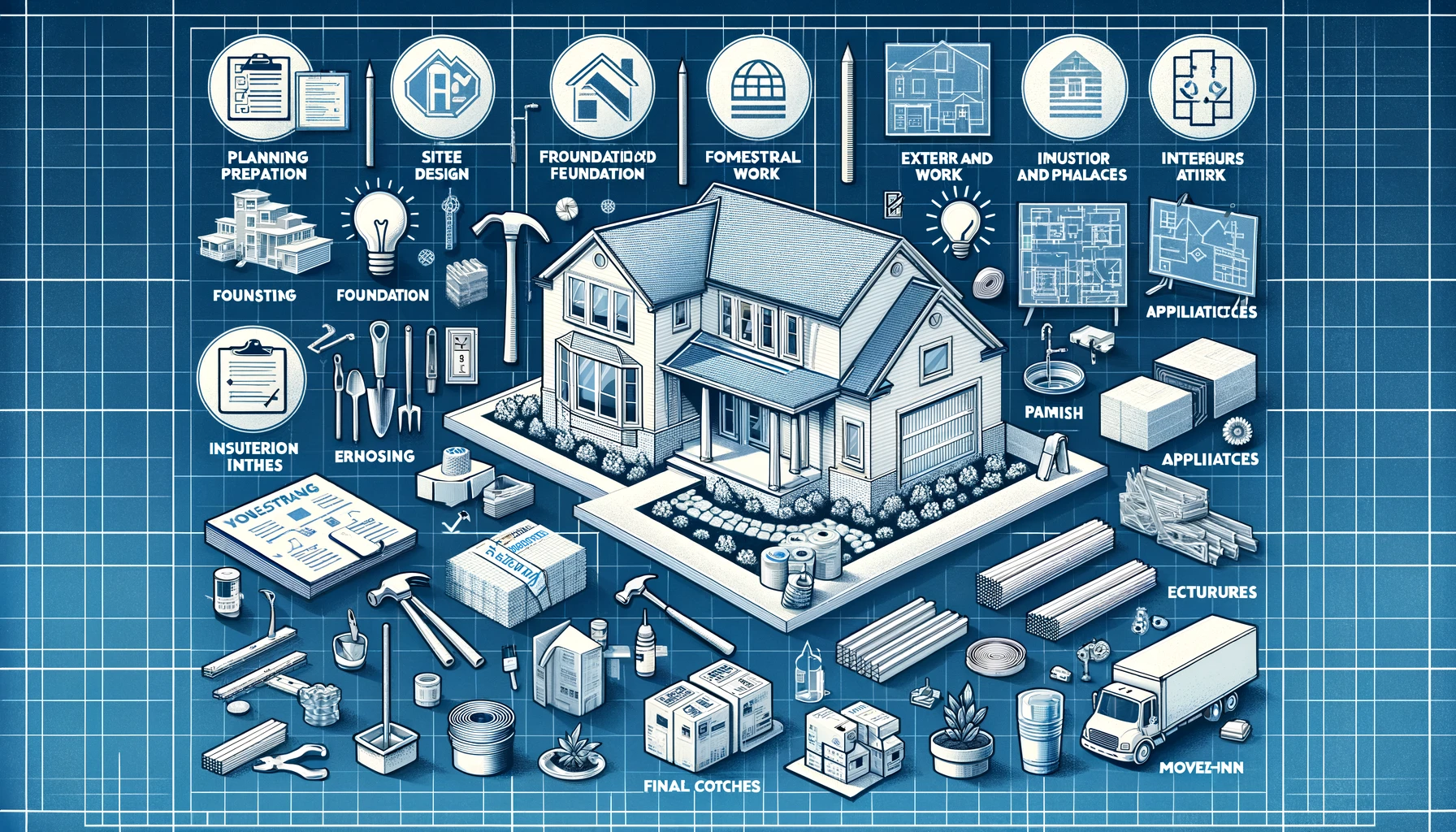house building checklist
Our House Building Checklist and Guide will help you you through each step that’s required. Not all steps may be required for you, but we try and cover all key aspects to housebuilding. Just omit what you don’t need
This checklist will cover construction to manageable, but equally as important tasks, we provide the tips and tips. From being an experienced to someone who just wants to keep track of adding to their home, this house building checklist guide will help to keep you on track reducing mistakes.
House Building Checklist
Planning and Design
Site Preparation
Foundation
Framing
Exterior Work
Plumbing and Electrical
Insulation and Drywall
Interior Finishes
Fixtures and Appliances
Exterior Finishes
Final Touches
Move-In
House Building Guide
Planning and Design
Define budget: Workout your total budget, including a backup fund for unexpected costs which may arise.
Choose location: Research neighborhoods, schools, and amenities to find the perfect your perfect location.
Hire architect/designer: Select a professional/Trader with experience or reccemendations in the type of home you want.
Create house plans: Work with your architect to design a layout that fits your needs.
Obtain permits and approvals: Ensure all necessary permits and palnnin pemrissions etc are obtained before starting construction.
Site Preparation
Clear land: Remove trees, rocks, and debris from the building site (where applicabale).
Excavate site: Dig out the foundation area according to the plans.
Install temporary utilities: Set up temporary water, electricity, and sanitation services whilst build works go on.
Foundation
Lay out foundation: Mark the exact location of the foundation on the site.
Pour concrete: Pour and cure the concrete foundation as per requirements.
Install drainage systems: Ensure proper drainage to prevent water issues in the future.
Framing
Construct walls: Put up the main structural walls of the house.
Install roof trusses: Set up the structural framework of the roof.
Frame floors and ceilings: Build the subfloors and ceiling structures.
Exterior Work
Install roofing: Add roofing materials to protect the structure from weather.
Install windows and doors: Ensure they are properly sealed to prevent drafts and leaks.
Apply exterior siding: Choose materials that provide both aesthetic appeal and durability.
Plumbing and Electrical
Rough-in plumbing: Install pipes and fixtures for water supply and drainage.
Rough-in electrical wiring: Set up electrical cables, outlets, and switches.
Install HVAC systems: Ensure proper heating, ventilation, and air conditioning setup.
Insulation and Drywall
Install insulation: Add insulation to walls, floors, and ceilings for energy efficiency.
Hang drywall: Attach drywall sheets to frame walls and ceilings.
Finish drywall (taping and mudding): Smooth seams and prepare surfaces for painting.
Interior Finishes
Paint walls and ceilings: Choose colors that match your design theme.
Install flooring: Select durable materials that fit the room’s function.
Install interior doors and trim: Add the finishing touches to rooms.
Install cabinetry and countertops: Ensure they are both functional and aesthetically pleasing.
Fixtures and Appliances
Install light fixtures: Choose lighting that enhances each room’s atmosphere.
Install plumbing fixtures: Ensure they are properly connected and functional.
Install kitchen appliances: Select energy-eff






